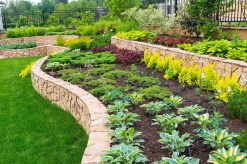Understanding Different Types of Kitchen Layouts: Pros and Cons
Choosing the right kitchen layout is essential for creating a functional and enjoyable cooking space. Whether you’re remodeling your current kitchen or designing a new one, understanding the various types of kitchen layouts can help you maximize efficiency and style.
The Single-Wall Kitchen Layout
The single-wall kitchen layout places all appliances, cabinets, and countertops along one wall. This design is ideal for small spaces or open-plan living areas where saving room is crucial. Its main advantage is simplicity and cost-effectiveness, but it may limit storage and counter space compared to other layouts.
The Galley Kitchen Layout
Also known as a corridor kitchen, the galley layout features two parallel countertops with a walkway in between. This design optimizes workspace efficiency by keeping everything within easy reach. It’s perfect for small to medium-sized kitchens but can feel cramped if not designed thoughtfully.
The L-Shaped Kitchen Layout
The L-shaped layout uses two adjacent walls to form an ‘L,’ providing ample counter space and flexibility in appliance placement. This design promotes an open feel, allowing for easy interaction with adjoining rooms while maintaining efficient work zones. It works well in both small and large kitchens but requires enough corner space to avoid awkward gaps.
The U-Shaped Kitchen Layout
A U-shaped kitchen wraps three walls around the cook, offering abundant counter surface and storage options. It creates a highly efficient work triangle between the sink, stove, and refrigerator. While great for larger kitchens, this layout might feel closed off in smaller rooms unless open shelving or pass-throughs are incorporated.
The Island Kitchen Layout
An island adds a freestanding workspace typically located centrally within the kitchen area. Islands provide additional storage, prep area, seating options, or even extra appliances like sinks or cooktops. This versatile design enhances social interaction but requires sufficient floor space to maintain comfortable movement around it.
Selecting the right kitchen layout depends on your available space, lifestyle needs, and aesthetic preferences. By weighing each layout’s pros and cons carefully, you can create a kitchen that’s both beautiful and functional—perfectly tailored to how you live.
This text was generated using a large language model, and select text has been reviewed and moderated for purposes such as readability.






