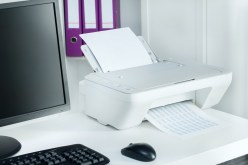Understanding ADA Requirements for Commercial Handicap Bathroom Layouts
When it comes to designing a commercial bathroom, it is crucial to adhere to the Americans with Disabilities Act (ADA) requirements. These regulations ensure that individuals with disabilities have equal access to facilities and services. One area that requires special attention is the layout of handicap bathrooms. In this article, we will explore the key considerations and guidelines for creating a commercial handicap bathroom layout that complies with ADA requirements.
Space Planning
The first aspect to consider when designing a commercial handicap bathroom is space planning. According to ADA guidelines, there should be enough space for a wheelchair user to navigate comfortably within the restroom. This means ensuring there are clear pathways and adequate maneuvering space.
To meet these requirements, the minimum clear floor space for a wheelchair-accessible compartment should be 60 inches wide and 56 inches deep. Additionally, there should be an accessible route leading to the entrance of the bathroom, allowing easy entry for individuals using mobility aids.
Fixtures and Accessories
ADA regulations also outline specific requirements for fixtures and accessories in commercial handicap bathrooms. These guidelines aim to make essential facilities easily reachable and usable by individuals with disabilities.
Toilets: The height of the toilet seat should be between 17-19 inches from the floor. Grab bars must be installed on both sides of the toilet at a height between 33-36 inches from the floor.
Sinks: At least one accessible sink should be provided in each restroom. The sink should have knee clearance underneath, allowing wheelchair users to approach it comfortably. The faucet controls should also be easy to operate without tight grasping or twisting motions.
Mirrors: Mirrors in handicap bathrooms should be mounted at a height that allows users in wheelchairs or those of shorter stature to see themselves easily.
Doorways and Signage
Doorways in commercial handicap bathrooms must comply with ADA requirements to ensure easy access for individuals with disabilities. The minimum width of the doorway should be 32 inches, allowing wheelchair users to pass through comfortably. Additionally, doors should have lever handles instead of round doorknobs, as they are easier to operate for people with limited hand dexterity.
Proper signage is essential in commercial buildings to help individuals locate accessible restrooms easily. ADA regulations specify that restroom signs should include the International Symbol of Accessibility and be mounted at a height between 48-60 inches above the ground.
Safety and Emergency Considerations
Safety is a crucial aspect of designing commercial handicap bathrooms. It is essential to consider emergency situations and ensure that individuals with disabilities can safely evacuate the premises if needed.
Grab bars: Installing grab bars near toilets and in showers helps prevent accidents and provides support for individuals with disabilities.
Emergency call systems: In larger facilities, it may be necessary to install emergency call systems within handicap bathrooms. These systems allow individuals to request assistance during emergencies.
Flooring: Choosing slip-resistant flooring materials reduces the risk of falls in wet areas such as showers or near sinks.
In conclusion, understanding ADA requirements for commercial handicap bathroom layouts is vital for creating inclusive spaces that cater to the needs of all individuals. By considering space planning, fixtures and accessories, doorways and signage, as well as safety and emergency considerations, businesses can ensure their bathrooms meet the required standards. Providing accessible facilities not only benefits people with disabilities but also enhances overall customer satisfaction and inclusivity within your establishment.
This text was generated using a large language model, and select text has been reviewed and moderated for purposes such as readability.






