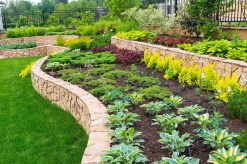Transforming Your Mobile Home: Top Room Addition Ideas and Inspiration
Mobile homes offer the flexibility and affordability that many homeowners desire. However, as families grow or lifestyles change, the need for more space becomes apparent. Fortunately, there are several room addition ideas that can transform your mobile home into a spacious and functional living space. In this article, we will explore some top room addition ideas and provide you with inspiration to enhance your mobile home’s value and livability.
Expanding the Living Room
The living room is often the heart of any home, serving as a gathering place for family and friends. Adding extra square footage to your mobile home’s living room can create a more open and inviting space. One popular option is to extend the living room by adding a sunroom or enclosed porch. This addition not only provides additional seating but also brings in ample natural light, creating a bright and airy atmosphere.
Another idea is to remove interior walls to combine multiple rooms into one large open concept space. By eliminating barriers between the kitchen, dining area, and living room, you can create a seamless flow throughout your mobile home. This modern approach not only maximizes space but also enhances functionality and promotes social interaction.
Creating an Additional Bedroom
As families grow or guests come to stay, having an extra bedroom in your mobile home becomes essential. One option for adding an additional bedroom is converting an existing space such as a den or office into a cozy sleeping area. By installing a closet and adding some privacy features like curtains or sliding doors, you can easily transform an underutilized space into a comfortable bedroom.
If you have sufficient outdoor space available, consider building an extension onto your mobile home specifically for the purpose of creating an extra bedroom. This allows for more privacy and gives you greater flexibility in terms of design choices.
Expanding the Kitchen
For many homeowners, the kitchen is not just a place to cook but also a central hub for entertaining and spending time with loved ones. Adding extra space to your mobile home’s kitchen can greatly enhance its functionality and visual appeal. One popular option is to extend the kitchen by building a bump-out addition. This small extension can be used to create a breakfast nook, a pantry, or additional counter space.
Another idea is to install an island in the center of your kitchen. Not only does this provide additional storage and workspace, but it also serves as a focal point that adds character and charm to the room.
Designing a Home Office
With the rise of remote work and flexible schedules, having a dedicated home office is becoming increasingly important. Transforming an underutilized space or adding an extension to your mobile home can provide you with the perfect environment for productivity.
Consider converting a spare bedroom or unused corner into a functional home office by installing built-in shelving, desks, and adequate lighting. Additionally, incorporating natural elements such as plants or large windows can help create an inspiring and calming atmosphere.
In conclusion, transforming your mobile home through room additions offers numerous benefits in terms of space utilization and functionality. Whether you choose to expand the living room, create an additional bedroom, enlarge the kitchen, or design a home office, these ideas will help you make the most out of your mobile home’s potential. Remember to consult with professionals and obtain necessary permits before embarking on any major renovations. With careful planning and creative implementation, you can turn your mobile home into a spacious haven that meets all your needs.
This text was generated using a large language model, and select text has been reviewed and moderated for purposes such as readability.






