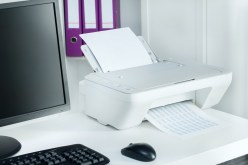Step-by-Step Guide to Designing an ADA Compliant Bathroom Layout
Designing a bathroom that is accessible and user-friendly for individuals with disabilities is not only a legal requirement but also a gesture towards inclusivity and equality. The Americans with Disabilities Act (ADA) sets forth guidelines for creating spaces that ensure equal access for everyone. In this step-by-step guide, we will walk you through the process of designing an ADA compliant bathroom layout.
Understanding ADA Guidelines for Bathroom Layouts
The first step in designing an ADA compliant bathroom layout is to familiarize yourself with the specific guidelines outlined in the ADA Accessibility Standards. These standards cover various aspects of bathroom design, including clear floor space, turning radius, fixtures height, grab bar placement, and more.
To start, ensure that there is enough clear floor space within the bathroom to accommodate wheelchair users. The minimum requirement for clear floor space is 60 inches in diameter or a T-shaped configuration with dimensions of at least 36 inches by 48 inches. This space should be free from any obstructions such as cabinets or protruding fixtures.
Optimizing Fixture Placement
One crucial aspect of an ADA compliant bathroom layout is the placement of fixtures such as sinks, toilets, and showers. According to the ADA guidelines, sinks should have knee clearance of at least 27 inches high, 30 inches wide, and 11-25 inches deep to accommodate wheelchair users comfortably.
Toilets should be positioned with enough side transfer space next to them to allow individuals who use mobility devices to transfer easily. The centerline of the toilet should be between 16 and 18 inches from adjacent walls or partitions.
Showers must have a roll-in design with an open entry that allows easy access for wheelchair users. The shower area should have a minimum dimension of 36 inches by 36 inches, providing ample space for maneuverability.
Installing Grab Bars for Safety and Support
Grab bars play a crucial role in ensuring the safety and support of individuals with disabilities in the bathroom. According to ADA guidelines, grab bars should be installed near toilets, showers, and bathtubs.
Near toilets, grab bars should be placed on the side wall closest to the toilet, as well as the rear wall. The bars must be at least 36 inches long and extend at least 12 inches from the wall. These bars provide stability and assist individuals with transferring onto and off the toilet safely.
In showers or bathtubs, it is recommended to install horizontal grab bars on at least two adjacent walls. The bars should be mounted between 33-36 inches above the floor and extend a minimum of 24 inches along each wall. These grab bars offer support while standing or maneuvering within the shower area.
Choosing Appropriate Flooring and Signage
ADA compliant bathroom layouts also require careful consideration of flooring materials and signage. The flooring should have a slip-resistant surface to minimize the risk of accidents, especially when wet. It is recommended to choose materials with a coefficient of friction (COF) rating of 0.6 or higher.
Furthermore, clear signage must be installed throughout the bathroom to indicate accessible routes, identify accessible fixtures, and provide information about accessible features such as lever handles or automatic faucets. Signage should have high contrast colors, large fonts, Braille translations for visually impaired individuals.
In conclusion, designing an ADA compliant bathroom layout involves following specific guidelines provided by the ADA Accessibility Standards. By ensuring sufficient clear space, optimizing fixture placement, installing appropriate grab bars, choosing slip-resistant flooring materials, and using clear signage throughout the space will create an inclusive environment for all users. Remember that accessibility is not just a legal requirement; it is a step towards creating equal opportunities for everyone within our communities.
This text was generated using a large language model, and select text has been reviewed and moderated for purposes such as readability.






