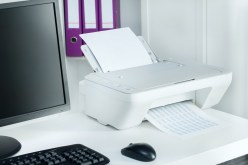Space-Saving Solutions: Tips and Tricks for Designing a Small Office Space
Are you struggling to design a small office space that maximizes productivity without sacrificing style? Look no further. In this article, we will explore space-saving solutions and provide you with tips and tricks to create an efficient and inspiring work environment. From smart furniture choices to clever organization hacks, we’ve got you covered. Let’s dive in.
Optimize Furniture Placement
The first step in designing a small office space is to carefully plan the placement of your furniture. Start by measuring the dimensions of the room and sketching out a floor plan. This will help you visualize how each piece of furniture will fit into the space.
Choose furniture that is both functional and compact. Look for desks with built-in storage or wall-mounted shelves to save precious floor space. Consider investing in multifunctional pieces like ottomans or chairs with hidden storage compartments.
Another effective strategy is to use modular furniture that can be easily rearranged or stacked when not in use. This flexibility allows you to adapt your workspace based on your changing needs throughout the day.
Harness Natural Light
Natural light not only enhances the aesthetics of your small office space but also has numerous benefits for productivity and well-being. Maximize the amount of natural light entering your workspace by positioning desks near windows or glass partitions.
If privacy is a concern, consider using sheer curtains or blinds that allow sunlight to filter through while still maintaining some level of privacy. Additionally, strategically placing mirrors opposite windows can help reflect light throughout the room, making it feel more spacious.
Embrace Vertical Storage
When designing a small office space, it’s essential to make use of every available inch – including vertical wall space. Install floating shelves or bookcases that go all the way up to the ceiling. This not only provides ample storage for books, files, and office supplies but also draws the eye upward, creating an illusion of height.
Utilize wall-mounted organizers or pegboards to keep frequently used items within reach. This will free up valuable desk space and help you maintain a clutter-free and organized workspace.
Utilize Color and Visual Tricks
Color has a significant impact on the perception of space. Lighter colors, such as whites, pastels, or neutrals, can make a small office space feel more open and airy. Consider painting the walls in these shades or using them for furniture upholstery and accessories.
In addition to color, visual tricks can also create the illusion of a larger workspace. Hang artwork or photographs with depth or perspective to add visual interest and make the room appear more expansive. Avoid cluttering the walls with too many decorations as this can make the space feel cramped.
Finally, strategically placing mirrors in your office can reflect light and give an impression of spaciousness. Mirrors also create a sense of depth by visually expanding the room beyond its physical boundaries.
Conclusion
Designing a small office space requires careful planning and strategic thinking. By optimizing furniture placement, harnessing natural light, embracing vertical storage solutions, and utilizing color and visual tricks, you can create a functional and inspiring workspace that maximizes productivity without compromising on style. So get creative with your design choices and transform your small office into a productive haven.
This text was generated using a large language model, and select text has been reviewed and moderated for purposes such as readability.






