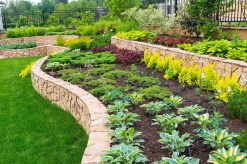Maximizing Space: Smart Layout Ideas for Your 2 Bedroom Prefab House
As the demand for efficient and sustainable living spaces continues to rise, 2 bedroom prefab houses have become a popular choice for many homeowners. These homes offer flexibility, affordability, and the opportunity to maximize space without compromising on comfort. In this article, we’ll explore smart layout ideas that can help you make the most out of your 2 bedroom prefab house.
Open Concept Living Areas
One of the best ways to create an inviting atmosphere in your 2 bedroom prefab house is by opting for an open concept living area. This design eliminates unnecessary walls between the kitchen, dining, and living spaces, allowing natural light to flow freely throughout the home. By creating a seamless transition from one area to another, you not only enhance your home’s aesthetic but also make it feel larger and more spacious.
Multi-Functional Furniture
In smaller spaces like those often found in prefab houses, multi-functional furniture becomes essential. Look for pieces that serve multiple purposes – such as a sofa bed in the living room or a dining table that can extend when guests are over. Storage ottomans or benches can provide both additional seating and hidden storage solutions. This approach allows you to keep your living areas organized while maximizing functionality.
Smart Storage Solutions
Effective storage solutions are critical in any home layout but especially crucial in smaller spaces like a 2 bedroom prefab house. Consider vertical storage options such as wall shelves or cabinets that reach up to the ceiling. Utilize under-bed storage boxes or built-in closets with organizers to keep belongings neatly tucked away yet easily accessible. Cleverly integrated storage can help maintain an uncluttered environment.
Strategic Room Placement
Think about how you place rooms within your prefab house layout since strategic placement can greatly affect how space is utilized. For instance, positioning bedrooms away from common areas helps maintain privacy while keeping noise levels down during rest hours. Additionally, placing bathrooms close to bedrooms enhances convenience without taking up too much valuable floor space.
Outdoor Living Spaces
Don’t forget about extending your living area outdoors. Designing a small patio or deck outside of your 2 bedroom prefab house can create additional space for relaxation and entertainment without sacrificing indoor square footage. Use folding chairs or benches that can be easily stored when not in use and consider incorporating potted plants to enhance aesthetics while providing privacy.
Maximizing space in your 2 bedroom prefab house doesn’t have to be daunting; with these smart layout ideas, you can create a functional and stylish environment that meets all your needs. Embrace innovative designs and clever solutions that reflect your personal style while enhancing livability.
This text was generated using a large language model, and select text has been reviewed and moderated for purposes such as readability.






