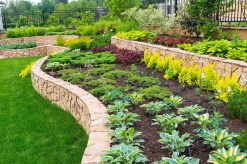Maximizing Space in Small Affordable Prefab Homes: Clever Design Ideas
When it comes to small affordable prefab homes, maximizing space is key. With clever design ideas, homeowners can create a functional and stylish living environment without breaking the bank. In this article, we will explore various strategies to make the most out of limited square footage in these homes.
Open Concept Living
One of the most effective ways to maximize space in small prefab homes is by adopting an open concept living design. By eliminating unnecessary walls and barriers, homeowners can create a seamless flow between different areas of the home. This not only creates an illusion of more space but also allows for better natural light penetration.
To achieve an open concept living design, consider combining the kitchen, dining area, and living room into one multifunctional space. Use furniture strategically to define different zones within this open area. For example, a kitchen island can double as a dining table, while a sofa can act as a visual divider between the living and dining areas.
Smart Storage Solutions
Storage is crucial when it comes to small prefab homes. To maximize every inch of available space, homeowners should invest in smart storage solutions that are both functional and aesthetically pleasing.
Utilize vertical wall space by installing floating shelves or wall-mounted cabinets. These additions not only provide additional storage but also help keep surfaces clutter-free. Consider incorporating built-in storage solutions such as under-bed drawers or hidden cabinets within walls to make use of otherwise wasted spaces.
In addition to traditional storage options, think outside the box with furniture that doubles as storage units. Opt for ottomans with hidden compartments or coffee tables with built-in drawers. These innovative pieces not only serve their primary purpose but also provide extra storage for everyday items.
Efficient Furniture Choices
Choosing the right furniture is crucial when designing small affordable prefab homes. Opt for multi-functional pieces that serve multiple purposes, such as sofa beds or extendable dining tables. These versatile items allow homeowners to make the most out of limited space without sacrificing style and comfort.
Consider furniture with built-in storage options, such as bed frames with drawers or TV stands with shelves. This helps reduce clutter and keeps essential items within reach without taking up additional floor space.
Natural Light and Mirrors
Natural light can make a small space feel more open and airy. Maximize the amount of natural light entering your small prefab home by choosing window treatments that allow for maximum sunlight penetration. Opt for sheer curtains or blinds that can be easily opened during the day.
Another clever trick to create an illusion of more space is by strategically placing mirrors throughout the home. Mirrors reflect light and create an optical illusion of depth, making rooms appear larger than they actually are. Consider placing mirrors opposite windows or in narrow hallways to enhance the effect.
Conclusion:
Maximizing space in small affordable prefab homes is all about smart design choices. By adopting an open concept living design, utilizing smart storage solutions, choosing efficient furniture, and enhancing natural light with mirrors, homeowners can create functional and stylish living spaces that feel larger than their actual square footage. With these clever design ideas, small prefab homes can offer comfort, style, and affordability without compromising on functionality.
This text was generated using a large language model, and select text has been reviewed and moderated for purposes such as readability.






