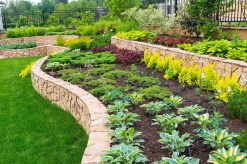Exploring the Different Types and Styles of Residential Floor Trusses
When it comes to building or renovating a residential property, the type of floor trusses you choose can have a significant impact on the overall structure and design. Residential floor trusses are an essential component of any construction project, providing support and stability to the floors above. In this article, we will explore the different types and styles of residential floor trusses available in the market today.
Traditional Wood Floor Trusses
Traditional wood floor trusses have been used in residential construction for many years. They are typically made from dimensional lumber, such as 2×4 or 2×6 boards, that are assembled in a triangular shape to form a strong and stable structure. These trusses offer versatility in terms of design and can be customized to fit various floor layouts.
One of the advantages of traditional wood floor trusses is their cost-effectiveness. They are relatively affordable compared to other types of floor trusses, making them a popular choice for budget-conscious homeowners. Additionally, these trusses can be easily modified on-site if any changes or adjustments need to be made during the construction process.
However, traditional wood floor trusses do have some limitations. They may not be suitable for longer spans or heavier loads since they rely on dimensional lumber for support. In such cases, other types of floor trusses may be more appropriate.
Engineered Wood I-Joists
Engineered wood I-joists are an alternative option to traditional wood floor trusses that offer superior strength and load-bearing capabilities. These joists consist of two flanges made from laminated veneer lumber (LVL) or oriented strand board (OSB) with a vertical web running between them.
The design of engineered wood I-joists allows for longer spans without sacrificing structural integrity. This makes them ideal for open-concept floor plans that require wide, uninterrupted spaces. They are also lighter in weight compared to traditional wood trusses, making them easier to handle and install.
Engineered wood I-joists are manufactured with precision, ensuring consistent quality and dimensional accuracy. This results in floors that are level and free from squeaks or other common issues associated with traditional floor systems. However, it’s important to consult with a structural engineer or an architect to determine the appropriate size and spacing of these joists for your specific project.
Steel Floor Trusses
For projects that require even greater strength and durability, steel floor trusses offer an excellent solution. These trusses are made from steel beams or channels that are welded together to form a rigid framework capable of supporting heavy loads over long spans.
Steel floor trusses provide exceptional resistance to fire, rot, and pests since they are not susceptible to the same issues as traditional wood trusses. They also offer improved dimensional stability, reducing the risk of sagging or warping over time.
While steel floor trusses offer many benefits, they do come with some considerations. They may be more expensive compared to other types of floor trusses due to the higher cost of materials and specialized installation requirements. Additionally, steel trusses may require additional insulation or soundproofing measures since they can transmit more sound compared to wood-based alternatives.
Open Web Trusses
Open web trusses, also known as metal plate connected (MPC) wood trusses or parallel chord trusses, provide a versatile option for residential construction projects. These trusses feature a network of wooden chords connected by metal plates in a triangular pattern.
Open web trusses offer several advantages over traditional wood or steel options. They allow for easy installation of utilities such as electrical wiring and plumbing within the open spaces between the chords. This makes them particularly suitable for multi-story buildings where access for utilities is essential.
Furthermore, open web trusses are lightweight and can be designed to accommodate various architectural styles and floor plans. They offer flexibility in terms of customizing the shape and size of the truss system to meet specific project requirements.
In conclusion, residential floor trusses come in various types and styles to suit different construction needs. Whether you opt for traditional wood trusses, engineered wood I-joists, steel trusses, or open web trusses, it’s important to consider factors such as span length, load requirements, budget, and design preferences. Consulting with a structural engineer or an architect can help ensure that you choose the right type of floor truss for your residential project.
This text was generated using a large language model, and select text has been reviewed and moderated for purposes such as readability.






