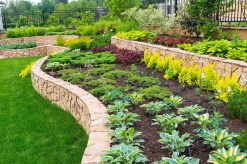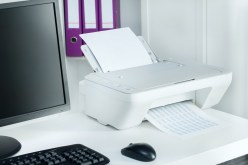Exploring Creative Powder Room Layouts for Unique Bathroom Designs
The powder room, also known as a half-bath, is a small bathroom that typically consists of a sink and a toilet. Despite its compact size, the powder room can still be an opportunity to showcase creativity and style in your home. In this article, we will explore some creative powder room layouts that can help you design a unique and functional bathroom space.
Maximizing Space with Wall-Mounted Fixtures
When it comes to designing a powder room layout, maximizing space is key. One way to achieve this is by using wall-mounted fixtures. Wall-mounted sinks and toilets not only save valuable floor space but also create an illusion of openness in the room.
Incorporating a wall-mounted sink allows for more countertop space, making it easier to place essential items like hand soap or towels. Additionally, opting for a wall-mounted toilet can provide extra legroom and make the space feel less cramped.
Embracing Corner Designs
Another clever way to optimize space in your powder room is by embracing corner designs. By placing the sink or toilet in one of the corners of the room, you create more open floor area for movement and potentially even add extra storage options.
Consider installing a corner pedestal sink for an elegant yet space-saving solution. This type of sink fits snugly into the corner while still providing functionality and style. Pair it with an angled mirror or shelving unit to make use of every inch without compromising on aesthetics.
Going Vertical with Storage Solutions
In small spaces like powder rooms, storage can often be a challenge. However, going vertical with your storage solutions can help maximize the available space while adding visual interest to your bathroom design.
Install floating shelves above the toilet or next to the sink area to keep essentials within reach without taking up valuable floor space. Utilize vertical cabinets or tall narrow shelves that extend from floor to ceiling to store extra toiletries, towels, or cleaning supplies.
To add a touch of style to your storage solutions, consider incorporating decorative baskets or woven bins that can be hung on the wall. These not only provide storage but also contribute to the overall aesthetic of the room.
Creating an Illusion of Space with Mirrors and Lighting
Mirrors and lighting play a crucial role in any powder room layout. By strategically placing mirrors and choosing the right lighting fixtures, you can create an illusion of space and enhance the overall ambiance of your bathroom.
Install a large mirror above the sink to reflect light and visually expand the room. Opt for wall sconces or pendant lights instead of bulky overhead lighting fixtures to save space while adding a touch of elegance. Additionally, consider incorporating natural light by installing a window or skylight if possible.
In conclusion, designing a creative powder room layout requires careful consideration of space optimization and functionality. By incorporating wall-mounted fixtures, embracing corner designs, utilizing vertical storage solutions, and creating an illusion of space with mirrors and lighting, you can transform your powder room into a unique bathroom that reflects your personal style while maximizing functionality.
This text was generated using a large language model, and select text has been reviewed and moderated for purposes such as readability.






