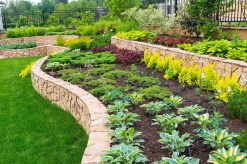From Concept to Reality: The Process of Building a Modular Eco Home
In recent years, there has been a growing interest in sustainable living and eco-friendly practices. One area that has seen significant advancements is the construction industry, with modular eco homes becoming increasingly popular. These innovative homes are designed to minimize their environmental impact while maximizing energy efficiency and comfort. In this article, we will explore the process of building a modular eco home, from concept to reality.
Designing an Eco-Friendly Blueprint
The first step in building a modular eco home is designing an eco-friendly blueprint. This phase involves working closely with architects and designers who specialize in sustainable construction practices. The goal is to create a blueprint that optimizes energy efficiency, utilizes renewable materials, and incorporates passive design principles.
Passive design involves maximizing natural ventilation, solar orientation, and insulation to reduce the need for heating and cooling systems. This can be achieved through features such as large windows for natural light, proper insulation for thermal efficiency, and shading devices to minimize heat gain during summer months.
Selecting Sustainable Materials
Once the blueprint is finalized, the next step is selecting sustainable materials for the construction of the modular eco home. This includes choosing materials that have minimal environmental impact throughout their lifecycle – from production to disposal.
Common sustainable materials used in modular eco homes include recycled steel for structural components, reclaimed wood for flooring and cabinetry, and low VOC (volatile organic compounds) paint for interior finishes. Additionally, using locally sourced materials helps reduce transportation emissions associated with long-distance shipping.
Manufacturing Modular Components
One of the key advantages of building a modular eco home is the use of prefabricated components that are manufactured off-site in a controlled environment. This allows for greater precision and quality control during production while minimizing waste.
Modular components are typically built using advanced manufacturing techniques such as computer-aided design (CAD) and robotic assembly lines. These methods ensure that each component is precisely engineered to fit together seamlessly during on-site assembly.
On-Site Assembly and Installation
Once the modular components are ready, they are transported to the construction site for on-site assembly and installation. This process is significantly faster compared to traditional stick-built construction methods, as much of the work has already been completed off-site.
The on-site assembly involves connecting the modular components together, which typically includes the walls, roof, flooring, plumbing, and electrical systems. This phase requires skilled professionals who specialize in modular construction techniques to ensure a seamless integration of all components.
In addition to speed, modular construction offers other benefits such as reduced waste generation and improved energy efficiency. The precision engineering of the modular components allows for tighter seals and insulation, resulting in better energy performance and lower utility bills.
In conclusion, building a modular eco home involves designing an eco-friendly blueprint, selecting sustainable materials, manufacturing modular components off-site, and completing on-site assembly and installation. This innovative approach to construction not only reduces environmental impact but also offers numerous benefits such as energy efficiency and reduced construction time. With the increasing demand for sustainable housing solutions, it’s no wonder that modular eco homes are gaining popularity as a viable option for environmentally conscious individuals.
This text was generated using a large language model, and select text has been reviewed and moderated for purposes such as readability.






